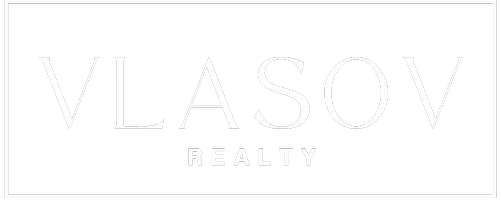
2121 Webster ST #GPH1 San Francisco, CA 94115
3 Beds
4 Baths
4,083 SqFt
Open House
Tue Nov 04, 10:00am - 12:00pm
UPDATED:
Key Details
Property Type Condo
Sub Type Condominium
Listing Status Active
Purchase Type For Sale
Square Footage 4,083 sqft
Price per Sqft $4,408
MLS Listing ID 425085480
Style Contemporary,Modern/High Tech
Bedrooms 3
Full Baths 3
HOA Fees $3,741/mo
HOA Y/N Yes
Year Built 2016
Lot Size 1.085 Acres
Acres 1.0853
Property Sub-Type Condominium
Property Description
Location
State CA
County San Francisco
Area Sf District 7
Rooms
Family Room Deck Attached, View
Dining Room Formal Area
Interior
Interior Features Elevator, Wet Bar
Heating Central, Zoned
Cooling Central Air, Zoned
Flooring Marble, Wood
Fireplaces Number 2
Fireplaces Type Living Room, Master Bedroom
Fireplace Yes
Window Features Double Pane Windows,Low-Emissivity Windows,Window Coverings
Appliance Trash Compactor, Dishwasher, Disposal, Double Oven, Gas Cooktop, Range Hood, Microwave, Wine Refrigerator, Dryer, Washer
Laundry Inside Room, Upper Level
Exterior
Exterior Feature Built-In Barbeque
Garage Spaces 2.0
View City, City Lights, Hills, Panoramic, San Francisco, Sutro Tower, Twin Peaks
Total Parking Spaces 2
Private Pool false
Building
Lot Description Corner Lot
Architectural Style Contemporary, Modern/High Tech
Level or Stories Two
New Construction No
Others
Tax ID 0629126

MORTGAGE CALCULATOR






