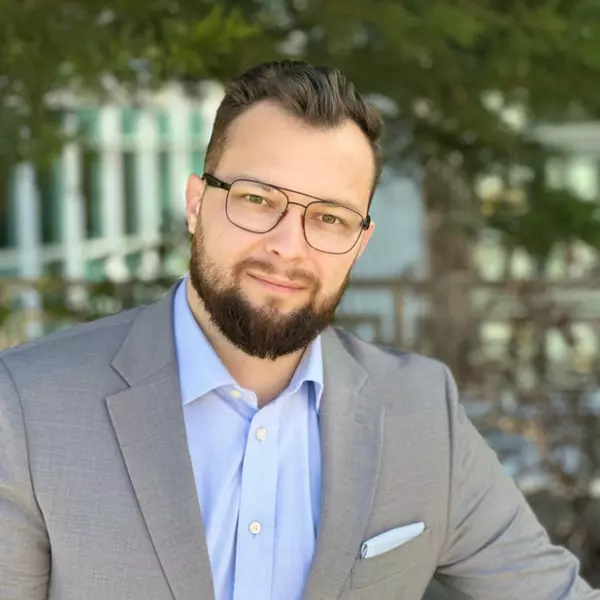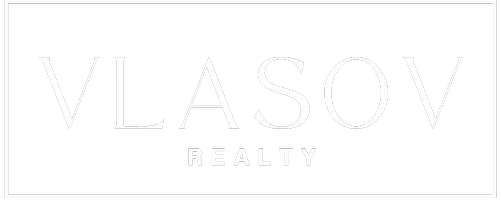
1411 Klamath DR Suisun City, CA 94585
3 Beds
3 Baths
2,312 SqFt
Open House
Sat Nov 08, 11:00am - 3:00pm
UPDATED:
Key Details
Property Type Single Family Home
Sub Type Single Family Residence
Listing Status Active
Purchase Type For Sale
Square Footage 2,312 sqft
Price per Sqft $270
Subdivision Quail Glen
MLS Listing ID 325091004
Bedrooms 3
Full Baths 2
HOA Y/N No
Year Built 1978
Lot Size 7,405 Sqft
Acres 0.17
Property Sub-Type Single Family Residence
Property Description
Location
State CA
County Solano
Area Suisun 10
Rooms
Family Room Great Room, Skylight(s)
Dining Room Formal Room, Formal Area
Interior
Interior Features Cathedral Ceiling(s), Formal Entry, Wet Bar
Heating Central, Fireplace(s)
Cooling Central Air
Flooring Carpet, Linoleum, Simulated Wood, Stone, Tile
Fireplaces Number 1
Fireplaces Type Living Room, Stone, Wood Burning
Fireplace Yes
Window Features Double Pane Windows,Skylight Tube,Window Coverings,Screens
Appliance Dishwasher, Disposal, ENERGY STAR Qualified Appliances, Free-Standing Electric Oven, Free-Standing Electric Range, Free-Standing Refrigerator, Gas Water Heater, Ice Maker, Microwave, Plumbed For Ice Maker
Laundry Cabinets, Ground Floor, Hookups Only, Laundry Closet
Exterior
Exterior Feature Uncovered Courtyard
Garage Spaces 2.0
Utilities Available Public
Total Parking Spaces 4
Private Pool false
Building
Lot Description Garden, Landscaped, Landscape Front, Low Maintenance, Street Lights
Story 2
Sewer Public Sewer
Water Public
Level or Stories Two
New Construction Yes
Schools
School District Solano
Others
Tax ID 0173262070
Acceptable Financing VA Loan, FHA, Conventional, Cash
Listing Terms VA Loan, FHA, Conventional, Cash

MORTGAGE CALCULATOR






