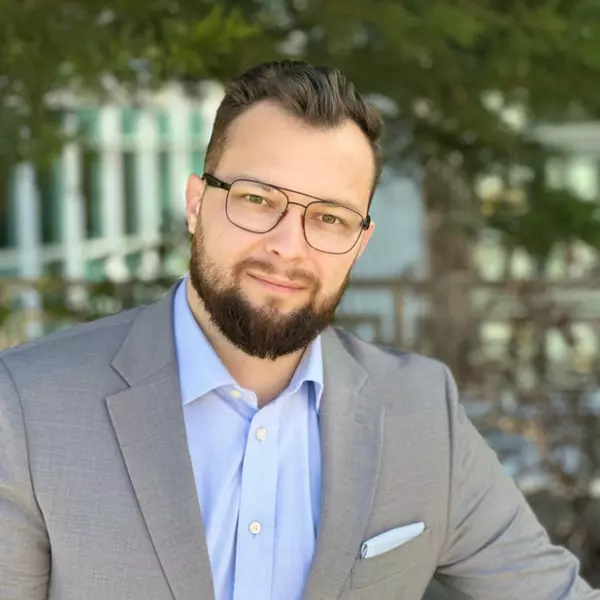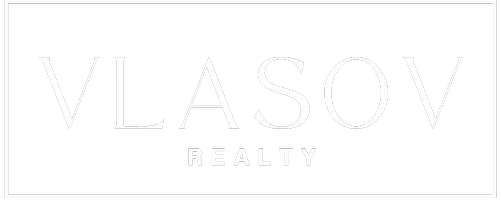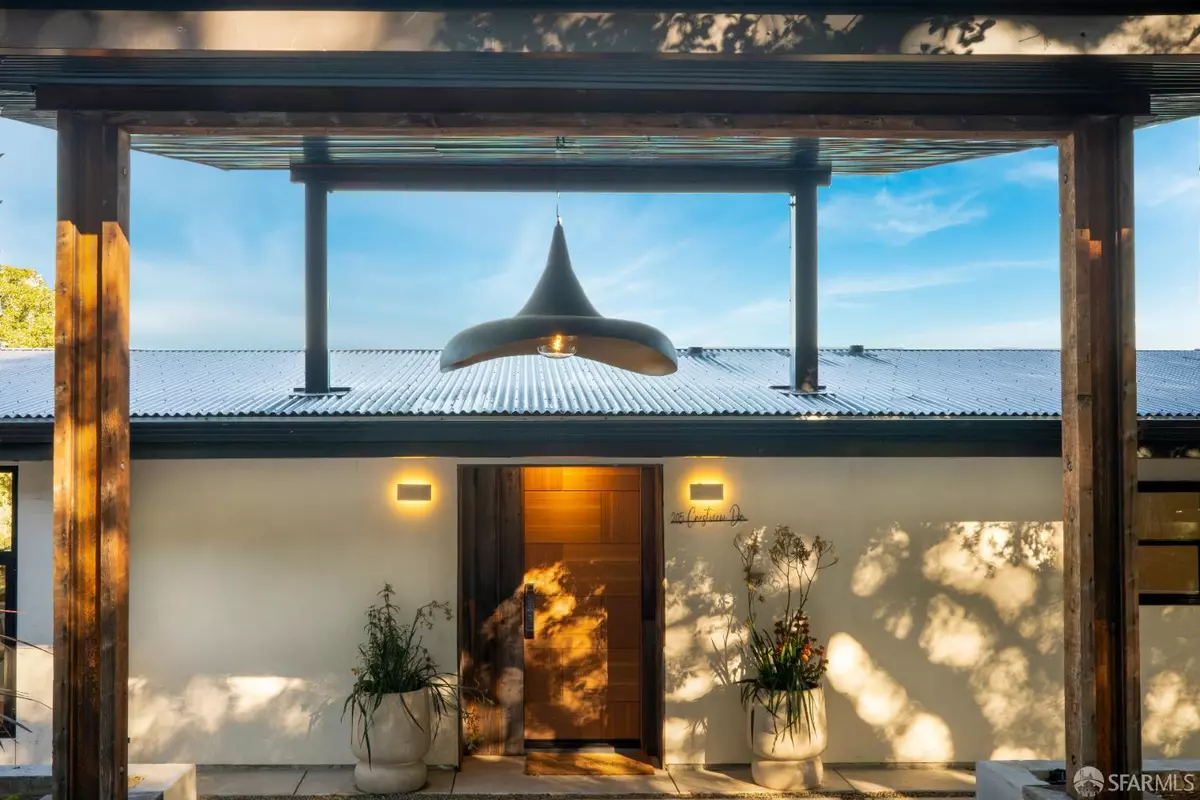
205 Crestview DR Orinda, CA 94563
6 Beds
7 Baths
5,136 SqFt
Open House
Sat Nov 08, 2:00pm - 4:00pm
Sun Nov 09, 11:00am - 4:00pm
Sat Nov 15, 2:00pm - 4:00pm
Sun Nov 16, 1:00pm - 4:00pm
UPDATED:
Key Details
Property Type Single Family Home
Sub Type Single Family Residence
Listing Status Active
Purchase Type For Sale
Square Footage 5,136 sqft
Price per Sqft $949
MLS Listing ID 425072362
Style Contemporary,Modern/High Tech
Bedrooms 6
Full Baths 6
HOA Y/N No
Year Built 2025
Lot Size 0.980 Acres
Acres 0.98
Property Sub-Type Single Family Residence
Property Description
Location
State CA
County Contra Costa
Area Orinda
Rooms
Family Room Cathedral/Vaulted, Deck Attached, Great Room, View
Other Rooms Guest House
Dining Room Breakfast Nook, Dining/Family Combo, Dining/Living Combo
Interior
Interior Features Storage
Heating Central, Natural Gas
Cooling Central Air, Zoned
Flooring Stone, Tile, Wood
Fireplace No
Window Features Bay Window(s),Double Pane Windows,Low-Emissivity Windows,Skylight(s)
Appliance Dishwasher, Disposal, Double Oven, Dual Fuel, Electric Water Heater, ENERGY STAR Qualified Appliances, Free-Standing Electric Oven, Free-Standing Gas Range, Free-Standing Refrigerator, Range Hood, Ice Maker, Self Cleaning Oven, Tankless Water Heater, Dryer, Washer/Dryer Stacked, Washer
Laundry Cabinets, Ground Floor, Inside, Laundry Closet
Exterior
Exterior Feature Balcony, Fire Pit
Garage Spaces 2.0
Utilities Available Electricity Available, Natural Gas Connected, Public
View Forest, Hills, Mountain(s), Panoramic, Trees/Woods
Roof Type Asphalt,Metal
Total Parking Spaces 7
Private Pool false
Building
Lot Description Cul-De-Sac, Low Maintenance, Private
Story 2
Foundation Concrete Perimeter, Pillar/Post/Pier, Slab
Water Public
Architectural Style Contemporary, Modern/High Tech
New Construction Yes
Schools
School District Contra Costa
Others
Tax ID 2720410121
Virtual Tour https://infiniteviews.aryeo.com/videos/019978f5-9c90-71ea-ac6d-82b1635e7c81?v=362

MORTGAGE CALCULATOR






