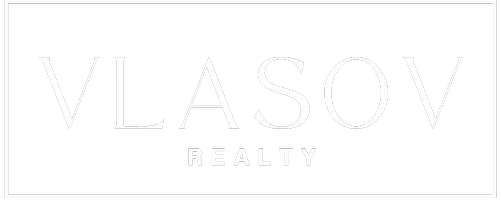1804 Shadowcliff WAY Brentwood, CA 94513
3 Beds
3 Baths
1,575 SqFt
OPEN HOUSE
Sat Aug 09, 2:00pm - 4:00pm
Sun Aug 10, 2:00pm - 4:00pm
UPDATED:
Key Details
Property Type Single Family Home
Sub Type Single Family Residence
Listing Status Active
Purchase Type For Sale
Square Footage 1,575 sqft
Price per Sqft $443
MLS Listing ID 425064276
Style Contemporary
Bedrooms 3
Full Baths 2
HOA Y/N No
Year Built 1997
Lot Size 4,750 Sqft
Acres 0.109
Property Sub-Type Single Family Residence
Property Description
Location
State CA
County Contra Costa
Area Brentwood
Rooms
Other Rooms Shed(s)
Interior
Heating Central, Zoned
Cooling Ceiling Fan(s), Central Air
Flooring Carpet, Tile
Fireplace No
Window Features Double Pane Windows
Appliance Dishwasher, Disposal, Free-Standing Electric Oven, Free-Standing Refrigerator, Gas Cooktop, Microwave, Dryer, Washer
Laundry Laundry Closet
Exterior
Garage Spaces 2.0
Waterfront Description Pond
Roof Type Composition,Shingle
Total Parking Spaces 2
Private Pool false
Building
Lot Description Manual Sprinkler Front, Manual Sprinkler Rear
Foundation Slab
Sewer Public Sewer
Water Public
Architectural Style Contemporary
New Construction No
Schools
School District Liberty Union High
Others
Tax ID 0193300761
Acceptable Financing Cash, Conventional
Listing Terms Cash, Conventional



