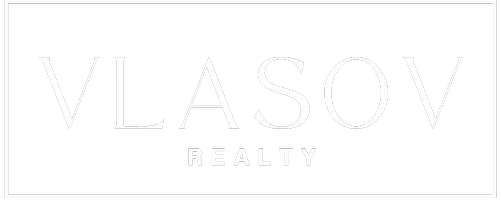466 Clipper ST San Francisco, CA 94114
5 Beds
4 Baths
3,550 SqFt
OPEN HOUSE
Fri Aug 08, 5:00pm - 6:00pm
Sun Aug 10, 2:00pm - 4:00pm
UPDATED:
Key Details
Property Type Single Family Home
Sub Type Single Family Residence
Listing Status Active
Purchase Type For Sale
Square Footage 3,550 sqft
Price per Sqft $1,647
MLS Listing ID 425034605
Style Contemporary
Bedrooms 5
Full Baths 3
HOA Y/N No
Year Built 1900
Lot Size 3,036 Sqft
Acres 0.0697
Property Sub-Type Single Family Residence
Property Description
Location
State CA
County San Francisco
Area Sf District 5
Rooms
Family Room Cathedral/Vaulted
Dining Room Dining/Family Combo
Interior
Interior Features Cathedral Ceiling(s)
Flooring Tile, Wood
Fireplaces Number 1
Fireplaces Type Living Room, Wood Burning
Fireplace Yes
Appliance Dishwasher, Free-Standing Electric Oven, Free-Standing Gas Oven, Gas Cooktop, Self Cleaning Oven, Wine Refrigerator, Dryer, Washer
Laundry Inside Room
Exterior
Garage Spaces 2.0
Total Parking Spaces 2
Private Pool false
Building
Sewer Public Sewer
Water Public
Architectural Style Contemporary
New Construction No
Others
Tax ID 6546019






